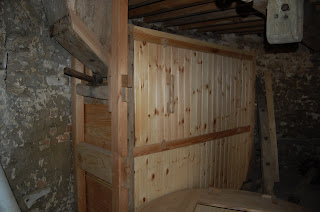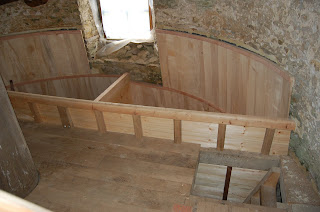'First-aid' repairs in the '70s did a good job of preserving what was left of the cap. However, the deteriorated condition of the timber means that much of it will have to be replaced, using the originals as evidence of how the cap was constructed. In fact, the cap turns out to be quite a confusing mixture of original material, old repairs, more recent repairs and some mystery items (repaired repairs?!)
So began the process of stripping the cap, recording the evidence as we went, prior to sorting through what can be re-used.
At this stage, the aluminium cladding and felt have been removed, together with some of the ribs, here propped against the curb.
This is looking down on the front of the cap, with all the ribs removed. The weatherbeam is rotten, as are the front ends of the shears.
A section of the curb, showing its generally poor condition (rot and worm).
And finally, with everything removed! This picture doesn't quite convey the mass of items which were lowered to the ground: aluminium sheeting, ribs, weatherbeam, shears, brake arm, winding gear, truck wheels, centering wheels and a lot of ironwork.
We have also been making replacement sash windows:
Evidence from remaining parts show the original windows were sash but with no weights, presumably wedged open as required. So, that is what we have made. Once fitted, they will be a great improvement over the chicken-wire / Tyvek combination currently in their place!

















